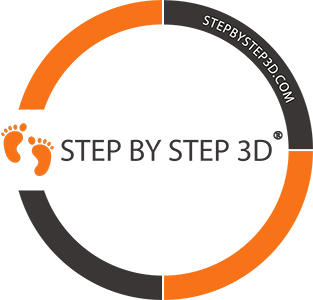The digital revolution has brought about a myriad of tools and technologies that have fundamentally changed how we approach design and space planning. One of these tools is 3D modeling, which enables us to visualize, plan, and design spaces more effectively and efficiently. This technology has proven particularly useful in the realm of office space planning and design, where it has the potential to unlock a whole new world of possibilities.
Unlock Your Office’s Potential with 3D Models
3D models provide a vivid, realistic representation of your office space, allowing you to explore various design options without the need for physical modifications. You can experiment with different layouts, furniture arrangements, and color schemes, and instantly see how they impact the overall look and feel of your office. This technology not only eliminates guesswork but also saves time and resources. Furthermore, 3D models can highlight any spatial constraints, helping you to make the most of the available space.
3D modeling also enhances communication between stakeholders. By presenting a clear visual representation of the proposed design, it helps to ensure everyone is on the same page, thereby reducing the likelihood of misunderstandings and costly changes down the line. Whether you’re renovating an existing office or designing a new one, 3D models can unlock your office’s potential and create a workspace that truly meets your needs.
Transform Your Workspace: The Power of 3D Space Planning
3D space planning is a powerful tool that can transform your workspace in several ways. It enables you to see the bigger picture, taking into account factors such as flow, functionality, and aesthetics. By creating a virtual replica of your office, you can identify any potential issues and make necessary adjustments before implementing the design in real life. This proactive approach can save you a significant amount of time, money, and effort.
Moreover, 3D space planning allows you to experiment with different design elements, from furniture and fixtures to lighting and color schemes. This not only provides you with the flexibility to create a unique, personalized workspace but also helps to foster a more productive and comfortable environment for your employees. With 3D space planning, you can transform your workspace into a place that truly reflects your brand and values.
Reimagining Office Design: The Role of 3D Models
3D models play a crucial role in reimagining office design. They provide a platform for designers, architects, and stakeholders to explore, experiment, and innovate. By visualizing different design concepts, you can push the boundaries of conventional office design and create spaces that are not only functional, but also inspiring and engaging.
3D models also help to bridge the gap between imagination and reality. They allow you to see how various design elements work together and how they impact the overall look and feel of the office. Whether you’re aiming for a minimalist design, a collaborative workspace, or a vibrant, creative environment, 3D models can help you bring your vision to life.
Enhance Productivity and Collaboration through 3D Modeling
3D modeling can have a significant impact on productivity and collaboration within the office. By creating a virtual model of your workspace, you can simulate different scenarios and identify the most effective layout for your team. This can lead to improved communication, increased efficiency, and ultimately, higher productivity.
Moreover, 3D models can be used to create collaborative spaces that foster innovation and teamwork. By visualizing these spaces before they are built, you can ensure they are designed to facilitate interaction and collaboration. Whether it’s a meeting room, a breakout area, or a communal workspace, 3D modeling can help you create an environment that promotes productivity and collaboration.
Utilizing 3D Models for Optimal Office Space Utilization
Proper space utilization is crucial in any office setting. By using 3D models, you can analyze your office space in detail and identify areas that are underutilized or overcrowded. This can help you optimize your office layout, ensuring that every square foot is used effectively.
3D models also allow you to plan for future growth. By creating a virtual model of your office, you can simulate various scenarios and see how your space can accommodate new hires, additional equipment, or even a complete departmental restructuring. This proactive approach can save you from costly renovations or office relocations down the line.
The Future of Office Design: Embracing 3D Models Today
3D models are set to play an increasingly pivotal role in office design. With advancements in technology, these models are becoming more detailed and realistic, providing an almost lifelike representation of the proposed design. This not only enhances the design process but also improves communication, decision-making, and project execution.
Furthermore, virtual reality (VR) and augmented reality (AR) technologies are making 3D models more interactive and immersive. These technologies allow designers and stakeholders to virtually walk through the office space, experiencing the design firsthand. By embracing 3D models today, you can stay ahead of the curve and create an office space that is not only functional and aesthetically pleasing, but also innovative and future-proof.
3D models provide a powerful tool for office space planning and design. They enable you to visualize, experiment, and optimize your office space, transforming it into a functional, productive, and inspiring environment. By embracing this technology, you can unlock your office’s potential, enhance productivity and collaboration, and stay ahead of the curve in the ever-evolving world of office design.
