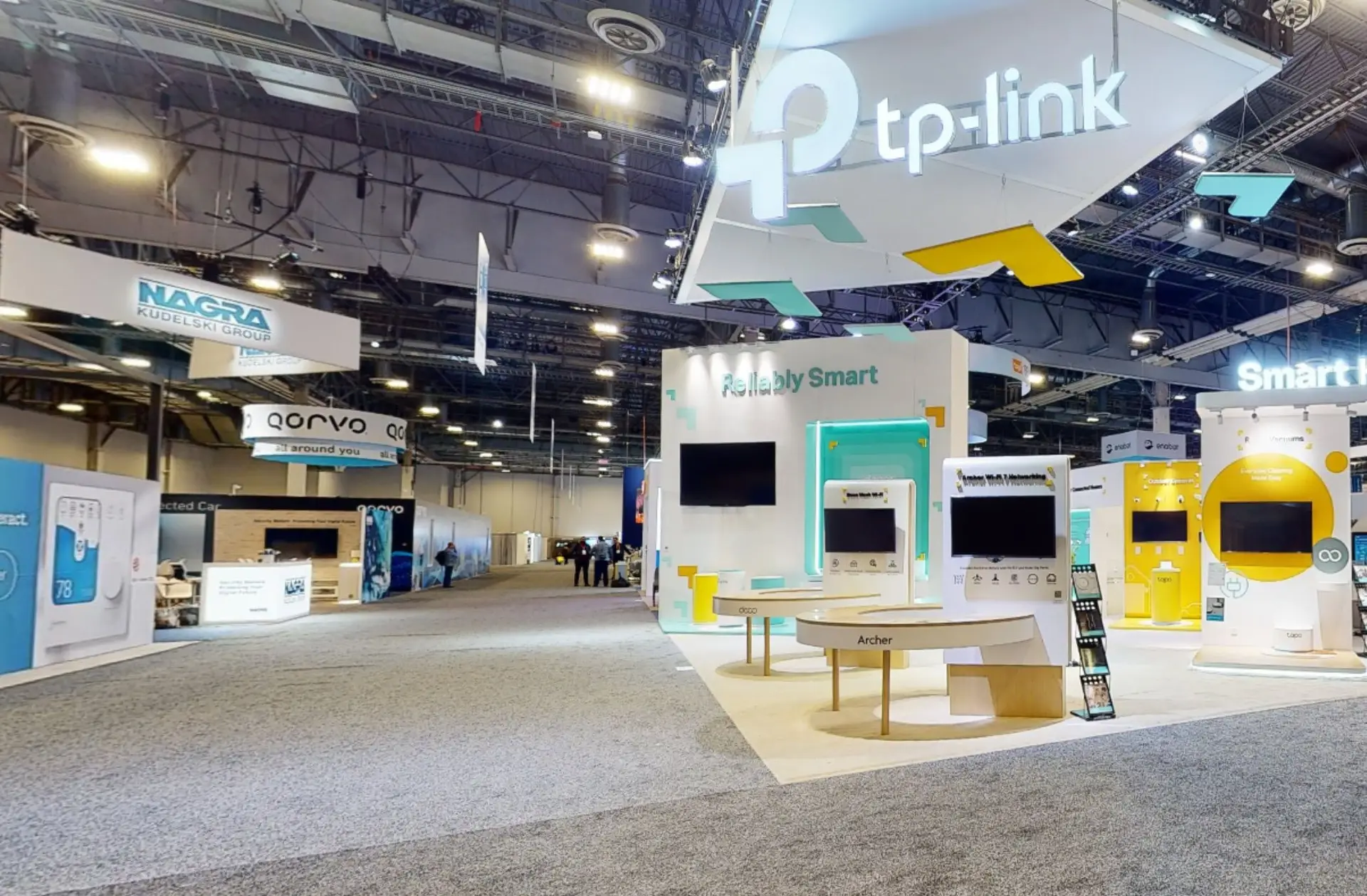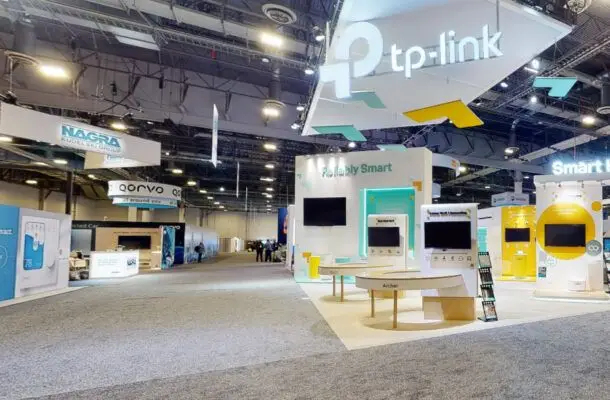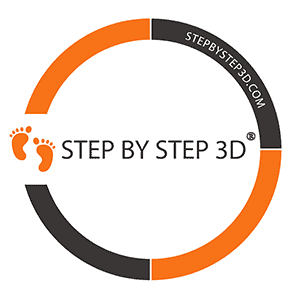Improved Visualization with Matterport Plugins
The Winter 2024 release from Matterport introduces a groundbreaking suite of AI-powered features that are set to revolutionize how properties are analyzed, managed, and marketed. These innovations not only streamline processes but also offer new levels of customization and insight into physical spaces, making it easier than ever for professionals across various industries to maximize the potential of their properties through property visualization with Matterport. Here’s a deep dive into the benefits of these new features and how Step By Step 3D can help you leverage them to their fullest.
Visualization with Matterport : Enhancing Accuracy and Efficiency
How It Works: The Property Intelligence suite leverages advanced AI and data science to automatically generate detailed information about a property, from calculating square footage and room dimensions to generating comprehensive property reports. This automation eliminates the need for manual measurements and data entry, saving significant time and reducing human error.
Applications:
- Real Estate: Real estate agents can quickly obtain accurate measurements and room dimensions, which are crucial for listing properties. This not only saves time but also provides potential buyers with precise information, leading to quicker sales and fewer site visits through enhanced property visualization with Matterport.
- Construction and Design: For construction managers and architects, automated property data helps in planning renovations, estimating costs, and ensuring that designs are feasible within the existing space constraints. This also allows for more accurate as-built documentation, which is vital for project management. The integration of property visualization with Matterport in these processes further enhances accuracy and collaboration.

Showcase Plugins: Enhancing User Experience and Engagement
How It Works: The new Showcase Plugins, including Minimap, Compass, Business Card, and Quick Link, are designed to enhance the user experience within Matterport spaces. These tools provide visitors with additional context and navigation aids, making it easier to explore and understand large or complex spaces.
Applications:
- Retail and Hospitality: Businesses can use the Business Card plugin to provide quick access to contact information or reservation systems, making it easier for customers to engage directly from the virtual tour. This seamless integration enhances property visualization with Matterport, creating a more interactive and informative experience.
- Museums and Educational Institutions: The Quick Link plugin can be used to provide additional resources, such as exhibit information or educational materials, enhancing the visitor experience through interactive property visualization with Matterport.
- Construction and Real Estate: The Compass and Minimap plugins are particularly useful in large developments or complex properties, helping stakeholders understand the orientation and layout of a space, which is crucial during planning and decision-making processes. This functionality, combined with property visualization with Matterport, ensures that all parties have a clear and consistent understanding of the space.
Schematic Floor Plan Enhancements: Elevating Property Listings
How It Works: The latest enhancements to schematic floor plans include new customization options, such as color layouts, furniture inclusion, and multi-language support. These features make it easier to create attractive, detailed floor plans that can be directly generated from a 3D tour, without requiring an additional site visit.
CAD File Add-On: Streamlining Construction and Design Workflows
How It Works: The CAD file add-on converts Matterport digital twin point clouds into AutoCAD-ready 2D plans, eliminating the need for manual as-built documentation and multiple site visits. This tool is invaluable for professionals who require CAD files to complete and manage their projects.
Project Genesis: Reimagining Spaces with AI-Powered Tools
How It Works: Project Genesis is Matterport’s new initiative that incorporates generative AI to allow users to reimagine spaces by de-furnishing or decluttering them with just a click. This feature is ideal for envisioning new layouts, redesigns, or even staging properties for sale.
Applications:
- Real Estate Staging: Agents can use this tool to virtually stage homes, providing potential buyers with a clear vision of what the space could look like, enhancing its appeal without the need for physical staging.
- Interior Design: Designers can experiment with different layouts and furniture arrangements without moving a single piece of furniture, allowing for more creative freedom and reducing the physical effort involved in redesigning a space.
- Retail and Commercial Spaces: Businesses can visualize changes in their space, such as reconfiguring layouts or updating interiors, before making any physical alterations, saving time and resources.

Automating the Future with Matterport’s Winter 2024 Release
Matterport’s Winter 2024 release represents a significant leap forward in digital twin technology, offering new tools that automate and enhance property management, marketing, and design. At Step By Step 3D, we are committed to helping you navigate these advancements, providing expert support and services to ensure that you can fully leverage Matterport’s latest innovations. Whether you’re in real estate, construction, or any other industry that relies on precise, immersive digital representations, we’re here to help you automate the future of your business through advanced property visualization with Matterport.

