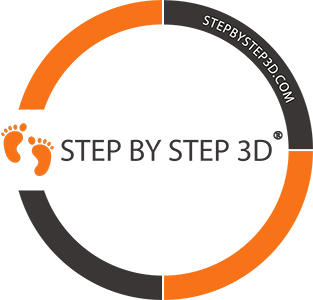In the modern business world, office space planning is more than just arranging furniture. It is a strategic approach to the design and layout of a workspace to promote productivity, collaboration, and wellbeing. The emergence of 3D planning technology is revolutionizing the way businesses approach workspace design. Particularly, Step by Step 3D, a cutting-edge tool, brings an unparalleled level of precision, visualization, and efficiency to the office planning process.
Elevate Your Office Space with 3D Planning
3D planning has emerged as a game-changer in workspace design. It enables businesses to move beyond flat floor plans and static images, offering a dynamic, interactive experience. With Step by Step 3D, you can navigate through your virtual office, tweaking the layout, and assessing the spatial implications of each decision. This type of visualization makes it easier to identify potential issues and make necessary adjustments, ensuring optimal use of the space.
Moreover, Step by Step 3D makes collaboration seamless in office space planning. Multiple stakeholders, from office managers to architects, interior designers, and furniture vendors, can all interact with the 3D model, providing their input and expertise. This collaborative approach ensures that the finalized design caters to all needs and expectations, boosting the overall efficiency and productivity of the workspace.
Step by Step: The Future of Office Space Planning
Step by Step 3D marks a significant leap towards the future of office space planning. It eliminates guesswork in the design process, providing scientifically precise measurements and an accurate representation of the space. This level of precision is crucial in making the most out of every square foot of your office, particularly in urban areas where real estate is at a premium.
This futuristic tool also brings scalability to office planning. As your business grows, so should your office. With Step by Step 3D, you can easily adapt the layout to accommodate more workforce, new departments, or additional facilities. This adaptability makes it a sustainable solution for businesses of all sizes and stages.
Boost Productivity with Strategic 3D Office Planning
3D office planning can significantly boost productivity. The spatial intelligence provided by Step by Step 3D allows for strategic placement of workstations, meeting rooms, and communal areas, promoting optimal flow and reducing time wasted on unnecessary movement. By simulating different scenarios, you can identify the layout that fosters the highest level of productivity.
Moreover, a well-designed workspace can enhance employee wellbeing, which directly impacts productivity. Step by Step 3D can help ensure that all areas have adequate natural light, privacy where needed, and a layout that encourages collaboration without causing distractions. The result is a workspace that not only looks good but also feels good to work in.
Harnessing the Power of 3D for Effective Office Layouts
3D planning is not just about aesthetics; it’s about functionality. Step by Step 3D makes it possible to analyze the effectiveness of different office layouts. For instance, you can experiment with open versus closed office layouts, or test the impact of different furniture arrangements on communication and workflow. This data-driven approach leads to evidence-based decisions, ensuring the effectiveness of the final layout.
Moreover, Step by Step 3D can help you plan for future needs. By forecasting growth and visualizing future scenarios, you can ensure that your office layout is flexible and scalable. This proactive approach can save time and money in the long run, avoiding costly renovations or relocations.
Revolutionize Your Workspace with Step by Step 3D Planning
Incorporating Step by Step 3D in your office space planning can revolutionize your workspace. It brings an unparalleled level of visualization, precision, and interactivity to the process. You can virtually walk through your future office, assess the impact of each design decision, and make changes on the fly. This level of control and flexibility can transform the way you design your workspace.
Furthermore, Step by Step 3D can help you communicate your vision effectively. By sharing the 3D model with stakeholders, you can ensure everyone is on the same page, reducing misunderstandings and unnecessary revisions. This transparency can lead to a smoother implementation process and a workspace that truly reflects your business identity.
Experience the Efficiency of 3D in Office Space Planning
The efficiency of 3D planning is undeniable. Step by Step 3D accelerates the planning process by eliminating the need for physical mock-ups and multiple revisions. Changes can be made instantly, and their impact can be assessed in real-time. This speed and agility can significantly reduce the time and cost associated with office space planning.
Furthermore, Step by Step 3D makes it easy to integrate technology into your office design. From wiring and outlets to smart devices and automation, you can plan each detail in the virtual environment. This integration can further enhance the efficiency and functionality of your workspace.
Step by Step 3D is not just a tool for office space planning; it’s a strategic asset that can elevate the design process, boost productivity, and revolutionize your workspace. It brings the future of office planning to your fingertips, providing a level of precision, visualization, and efficiency that is unparalleled. Experience the power of 3D planning and transform your workspace into a dynamic, productive, and future-ready environment. Embrace the future with Step by Step 3D.
