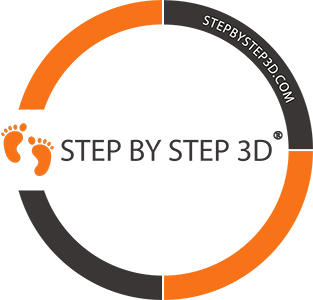In the modern commercial world, the importance of office space planning cannot be overstated. A well-designed office can have a significant impact on employee productivity, health, and overall satisfaction, while also creating a positive impression on clients and other visitors. One tool that is revolutionizing this process is 3D modeling. By providing real-time, in-depth visualization of potential layouts, 3D models can simplify space planning and help businesses master their office designs. Let’s delve deeper into how 3D models are shaping the future of office space planning.
Understanding the Importance of Office Space Planning
Office space planning is a vital aspect of any business operation. It involves organizing the physical layout and infrastructure of an office to optimize employee workflow, cooperation, and productivity. Besides improving employee efficiency, a well-planned office space can enhance the health and wellbeing of employees by incorporating ergonomic designs and sufficient natural light.
Moreover, the design and layout of an office space also affect the perception of clients, visitors, and potential employees. A clean, organized and well-planned office space can reflect positively on the company’s brand and image. Furthermore, efficient space planning can also result in significant cost savings by minimizing wasted space and optimizing the use of available resources.
Revolutionizing Office Planning with 3D Modeling
Traditional office planning methods, such as 2D blueprints, leave much to be desired in terms of visualization and spatial understanding. Conversely, 3D modeling offers a more holistic and immersive visualization of the proposed office space, making it easier for stakeholders to understand and appreciate the layout.
3D models bring to life the proposed design, enabling you to visualize how the space will look and feel before any physical changes are made. This dramatically reduces the risk of costly mistakes and reworks. Furthermore, through virtual walkthroughs, stakeholders can experience the space from different perspectives, enhancing their understanding and approval of the design.
How 3D Models Simplify Space Planning
3D models simplify space planning by providing a realistic and detailed view of the proposed office layout. With this tool, planners can easily identify potential issues such as space congestion, inefficient workflow paths, or poor lighting conditions. They can also experiment with different layouts, furniture placements, and design elements with the click of a button.
In addition, 3D models also facilitate better communication between the design team, management, and other stakeholders. By visualizing the proposed design, individuals can better understand the plan and provide more constructive feedback. This streamlined communication can result in a more efficient planning process and a better final design.
Mastering Office Space Planning with 3D Tools
To master office space planning with 3D tools, it’s important to keep a few key principles in mind. First, always start with a clear understanding of your office space needs and objectives. Consider factors such as the number of employees, their roles, and the workflows that need to be accommodated.
Next, use 3D modeling tools to create a detailed, scale model of your proposed office layout. This model should include furniture, equipment, and other important elements. Finally, use the model to evaluate different design options and make necessary adjustments. Remember, the goal is to create a space that meets your business needs and enhances employee productivity and satisfaction.
Case Studies: Successful Office Planning with 3D Models
There are numerous examples of companies successfully utilizing 3D models for office space planning. One such example is a leading tech company that used 3D modeling to design their new headquarters. The model allowed them to visualize the space, experiment with different layouts, and identify potential issues before construction began. The result was a highly efficient and aesthetically pleasing office space that has been lauded for its design.
Another successful case involved a growing startup that used 3D models to plan their office expansion. The 3D model enabled the company to maximize the use of their space, accommodate more employees, and create a more collaborative work environment. The new office design has since been credited for increasing employee satisfaction and productivity.
Harnessing the Power of 3D Models for Your Office Space
Embracing 3D modeling for office space planning can revolutionize the way you design your workspace. By providing a realistic, interactive model of your proposed office layout, 3D models can help you avoid costly mistakes, optimize your space, and create a productive and pleasant work environment.
When done correctly, 3D modeling can be a powerful tool for office space planning. It allows you to experiment with different layouts and design elements, visualize the end result, and make informed decisions. More importantly, it promotes a more collaborative planning process, inviting input from various stakeholders and ensuring that the final design meets the needs of all users.
office space planning plays a crucial role in shaping the productivity, health, and satisfaction of employees, as well as in reflecting the company’s brand and image. The advent of 3D modeling technology is revolutionizing this process, providing comprehensive and realistic visualization of proposed layouts. By effectively utilizing 3D models, businesses can master their office design, optimize their workspace, and create an environment that fosters productivity and satisfaction. The future of office space planning is here, and it is time to embrace it.
