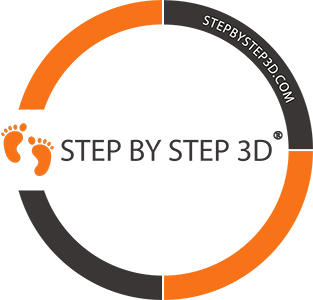In the modern era, workspaces are no longer just four walls and a desk. They are dynamic spaces that serve as the engine of creativity, productivity, and collaboration. Designing an office space that fosters these qualities is a complex task, and 3D office space planning is an invaluable tool to achieve this. This revolutionary approach allows you to visualize your dream workspace in detail, optimize the use of space, and plan the layout in a way that promotes productivity and efficiency.
Unleash Your Imagination: Design Your Dream Workspace in 3D
Taking your office from concept to reality starts with a vision. Using 3D office space planning, you can unleash your imagination and create a workspace that reflects your business’s culture, values, and goals perfectly. This tool allows you to visualize your ideas in a virtual environment, making it easier to experiment with different designs, layouts, and arrangements.
The use of 3D design can also help minimize the chances of making costly mistakes. It enables you to see how your decisions will impact the look, feel, and functionality of your office before a single piece of furniture is moved. In addition, you can explore various lighting options, select the right color schemes, and even add decorative elements to create a workspace that inspires and motivates your team.
Why Office Space Planning is Crucial for Your Business
Your office design isn’t just about aesthetics—it plays an integral role in your business’s success. A well-planned office can boost productivity, enhance collaboration, and create a positive work environment. It can also make a strong impression on clients, partners, and potential employees, reflecting your company’s professionalism and attention to detail.
In contrast, a poorly designed office can lead to inefficiencies, lower morale, and even health issues due to improper ergonomics. Therefore, investing time and resources in office space planning is not a luxury—it’s a business necessity. With 3D office space planning, you can ensure that every square foot of your office is utilized effectively and contributes to your business’s overall success.
Revolutionize Your Workspace with 3D Office Space Planning
3D office space planning is a game-changer. It allows you to create a three-dimensional model of your office, giving you a comprehensive view of your workspace from every angle. This means you can detect potential issues, make changes, and optimize the layout before the actual build-out begins.
The level of detail provided by 3D planning tools is unparalleled. You can see how different furniture pieces fit together, how much space is left for movement, and how the overall design flows. This can help you make informed decisions, reduce waste, and ensure that your office is not only beautiful but also functional and efficient.
How to Optimize Office Space: Essential Tips for Planning
To get the most out of your office space, you need to consider several factors. Start with understanding your team’s workflows and needs. The design should facilitate easy communication, allow for privacy when needed, and have spaces for relaxation and creativity.
Using 3D planning tools, you can experiment with different layouts and furniture configurations to find the optimal solution. It’s also important to consider the future. Plan for growth and flexibility, ensuring your office design can adapt to changing needs over time.
Lastly, don’t forget about the importance of natural light, greenery, and ergonomic furniture. These elements can significantly improve your team’s well-being and performance, making your office a pleasant place to work.
The Future of Workspace: 3D Office Space Design
The future of office design is here, and it’s 3D. As technology continues to evolve, businesses are increasingly turning to 3D office design to create workspaces that are innovative, productive, and adaptable. With virtual reality (VR) and augmented reality (AR) becoming more mainstream, the possibilities for office design are expanding.
Imagine walking through your office before it’s even built, experiencing the space as if you were physically there. With VR, you can do this. You can also use AR to overlay virtual furniture and decor onto your real office space, making design decisions easier and more accurate.
The use of 3D design, VR, and AR in office planning is not just a trend—it’s the future. And businesses that embrace these technologies will be at the forefront of workspace innovation.
Elevate Your Productivity: The Power of 3D Office Design
A well-designed office can elevate productivity, foster collaboration, and promote well-being among your team. And 3D office design is the key to achieving this. It allows you to visualize your office in detail, experiment with different layouts, and make informed decisions.
The power of 3D design lies in its ability to turn abstract ideas into tangible realities. With it, you can create a workspace where every element—from the layout of the desks to the colors on the walls—contributes to productivity and performance.
By harnessing the power of 3D office design, you can create a workspace that not only looks great but also functions efficiently, boosts productivity, and contributes to your business’s success.
3D office space planning is a powerful tool that can help you design your dream workspace. It allows you to visualize your ideas, optimize your space, and create a work environment that promotes productivity and well-being. As the future of workspace design, it’s an investment that can deliver significant returns for your business. So unleash your creativity, embrace the power of 3D design, and start planning your dream office today.
