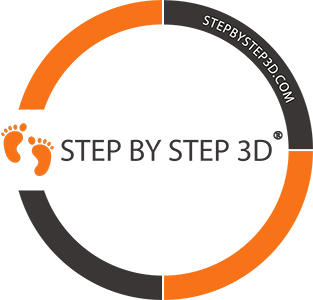In the modern era of technological advancement, designing and planning office spaces have been significantly redefined. The emergence of 3D office space planning tools has revolutionized the traditional methods of sketching floor plans and physical mock-ups, transforming the way we visualize future workspaces. This article will delve into the power of these innovative tools, and how they can transform your idea into a 3D reality, elevating your office design process.
Unleashing the Power of 3D Office Space Planning Tools
3D office space planning tools are not just a trend, but a necessity in this digital age. These cutting-edge tools offer a unique, interactive, and immersive experience, allowing you to explore and experiment with different design ideas. You can virtually build your workspace from scratch, manipulate objects, choose from a wide array of furniture and accessories, and even adjust the lighting and texture of the walls. Further, you can view your design from various angles, providing a comprehensive perspective of the space.
The power of 3D tools extends beyond just visualization. They also offer a more accurate and efficient design process. The tools enable you to make precise measurements, preventing costly mistakes and saving valuable time during the actual implementation. More so, they facilitate better communication and understanding between you and the design team, ensuring that every party is on the same page about the design concept and objectives.
Transforming Your Office Space Ideas into 3D Reality
With 3D office space planning tools, you can transform your abstract ideas into tangible 3D models. You can experiment with different layouts, furniture arrangements, and color schemes, visualizing the impact of each element in real-time. This not only helps in the decision-making process but also aids in identifying potential issues beforehand, thereby avoiding unnecessary disruptions during the actual construction.
The tools also allow you to simulate different lighting conditions, enabling you to evaluate how natural and artificial light will affect your workspace. Furthermore, you can incorporate elements such as doors, windows, and partitions, assessing their placement and functionality in the context of your overall design. The ability to visualize these aspects in a 3D model ensures a more efficient and effective planning process.
Elevate Your Office Design with Innovative 3D Tools
3D office space planning tools are not just about functionality; they also elevate the aesthetic appeal of your design. They provide a wide range of design elements and textures, enabling you to create a workspace that reflects your brand’s identity and culture. Whether you prefer a minimalist, contemporary, or traditional style, these tools can help you achieve your desired look.
In addition, these tools offer advanced features that can enhance your design process. For instance, some tools offer Virtual Reality (VR) capabilities, allowing you to step into your design and experience the space in a more immersive and realistic way. There are also tools that provide real-time rendering, giving you a high-quality visualization of your design.
The Revolutionary Impact of 3D Tools in Office Planning
3D office space planning tools have brought a paradigm shift in office design and planning. They have democratized the design process, allowing anyone, regardless of their technical skills, to design and visualize their workspace. These tools have replaced the need for physical mock-ups, reducing the time, effort, and cost associated with traditional design methods.
The use of these tools also facilitates better collaboration. Teams can work together on the same design, share their ideas, and provide real-time feedback. This collaborative approach not only enhances the quality of the design but also speeds up the decision-making process. Furthermore, these tools can also be useful for presenting your design to stakeholders, providing a compelling and engaging visualization of your ideas.
Experience the Future of Office Space Planning in 3D
The future of office space planning is here, and it’s in 3D. With the continual advancement in technology, these tools are set to become even more powerful and intuitive. They will offer more realistic simulations, higher accuracy, and better integration with other digital tools. As such, they will play a crucial role in shaping the future of workspace design.
Furthermore, as remote work and flexible work arrangements become increasingly prevalent, these tools will also evolve to cater to these emerging trends. They will offer solutions for designing virtual workspaces, facilitating collaboration and communication in a remote work environment. Therefore, 3D office space planning tools are not just a technological novelty, but a strategic asset for future workspace design and planning.
Revolutionize Your Workspace with 3D Office Planning Tools
3D office space planning tools offer an exciting opportunity to revolutionize your workspace design. They can help you create a workspace that is not only functional and efficient but also aesthetically pleasing and conducive to productivity. As such, they can contribute to a better work environment, enhancing employee satisfaction and performance.
These tools are not just for large corporations with big budgets. They are accessible and affordable for businesses of all sizes. So, whether you are planning a small office space or a large corporate headquarters, these tools can help you turn your vision into reality. Don’t just plan your workspace, revolutionize it with 3D office space planning tools.
3D office space planning tools are a game-changer in office design and planning. They offer a host of benefits, from improved visualization and accuracy to enhanced collaboration and efficiency. They are also set to play a pivotal role in the future of workspace design, catering to emerging trends like remote work. So, if you’re looking to redefine your workspace, it’s time to leverage the power of these innovative tools. Turn your office space ideas into a 3D reality, elevate your design process, and revolutionize your workspace with 3D office planning tools.
