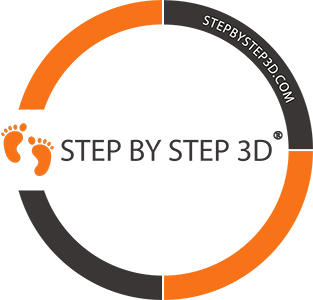Office space planning is a critical part of the design process that ensures the effective use of your office space. This process can be tedious and time-consuming. But with technological advancements, this doesn’t have to be the case. Allow us to introduce you to Step by Step 3D, a revolutionary tool for effortless office space planning.
Unveiling the Power of Step by Step 3D for Office Space Planning
Step by Step 3D is a dynamic tool that brings office planning into the digital age. It allows you to create a virtual 3D model of your workspace, making it easy to visualize the layout and make necessary adjustments. The platform is user-friendly and requires no technical skills or prior experience. Whether you are planning a new office space or reorganizing an existing one, Step by Step 3D is an incredibly useful tool that simplifies the process.
The power of this tool lies in its flexibility and precision. It allows you to incorporate every detail, including furniture, fixtures, and even the smallest office accessories. The result is a comprehensive 3D model that offers an accurate representation of your planned office space. With Step by Step 3D, you can experiment with different layouts until you find the perfect one that caters to your office’s needs and enhances productivity.
Revolutionize Your Workspace with Effortless 3D Planning
Embrace the future of office space planning with Step by Step 3D. This intuitive tool revolutionizes the way you design and plan your workspace. With its ability to create realistic 3D models, you can visualize your office space before making any physical changes. This allows for better decision-making and ensures that every adjustment contributes to an effective and efficient workspace.
Unlike conventional methods of office space planning that involve much guesswork, Step by Step 3D provides a precise visual representation of your workspace. This eliminates any uncertainties and allows you to plan your office space with confidence. Furthermore, as the platform is digital, any changes can be made instantly, saving you time and effort.
Why Step by Step 3D is Your Ultimate Solution for Office Planning
Step by Step 3D is not just a planning tool; it’s a solution that addresses the challenges of traditional office space planning. By providing a highly accurate 3D model of your office, it eliminates the need for guesswork, allowing you to make informed decisions about your workspace design.
The tool’s interactive nature allows you to engage your team in the planning process. This fosters collaboration and ensures that the office layout caters to everyone’s needs. With its user-friendly interface, Step by Step 3D is accessible to everyone, regardless of their technical skills. This makes it a versatile solution for businesses of all sizes.
Streamlining Office Space Design with Step by Step 3D
Step by Step 3D streamlines the office space design process by automating many of the tasks that typically require manual effort. This includes creating floor plans, positioning furniture, and adjusting layouts. With this tool, you can create a detailed 3D model of your office in a fraction of the time it would take using traditional methods.
The tool also provides a platform for collaboration. You can share your 3D models with colleagues and stakeholders, gather feedback, and make changes in real time. This collaborative approach not only speeds up the planning process but also ensures that everyone is on the same page.
Elevate Your Office Environment with Effortless 3D Planning
Step by Step 3D is more than just a planning tool. It’s a means to elevate your office environment and create a workspace that promotes productivity and well-being. By allowing you to visualize your office in 3D, it helps you to design a space that is functional, comfortable, and aesthetically pleasing.
With this tool, you can experiment with different layouts, color schemes, and furniture arrangements until you find the perfect combination. This ensures that your office is not just a place to work, but a space that inspires creativity and fosters collaboration.
Discover the Ease of Office Space Planning with Step by Step 3D
The process of office space planning can be daunting. But with Step by Step 3D, it doesn’t have to be. This tool simplifies the process, making it accessible and enjoyable. Whether you’re planning a complete office overhaul or a minor layout change, Step by Step 3D makes the process easy and efficient.
Step by Step 3D is the tool of the future for office space planning. It’s designed to save you time, effort, and resources while delivering superior results. With its intuitive interface, precise 3D modeling, and collaborative features, Step by Step 3D is the ultimate solution for all your office planning needs.
Step by Step 3D is revolutionizing the way businesses plan their office spaces. It’s an innovative, user-friendly, and efficient tool that makes office space planning not just easier, but also more enjoyable. With Step by Step 3D, you can create an office environment that is functional, comfortable, and conducive to productivity. So why wait? Embrace the future of office planning with Step by Step 3D today.
