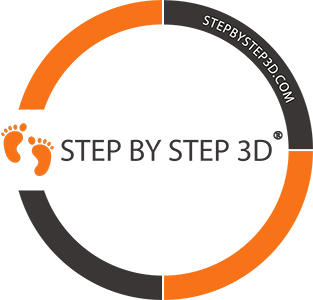In today’s fast-paced business world, creating an office space that enhances productivity, collaboration, and well-being is a critical aspect of organizational success. The traditional way of designing office spaces, through 2D floor plans and imagination, no longer suffices. The introduction of 3D office space planning offers a revolutionary approach to design, allowing businesses to visualize and plan their office space in a more realistic and efficient way. This article delves into the advantages of adopting 3D office space planning and how it can transform your vision into reality.
Unlocking Your Vision with 3D Office Space Planning
3D office space planning eliminates the guesswork and the limitations of 2D floor plans. It enables you to visualize the spatial distribution, furniture layout, color schemes, and lighting effects in a realistic and interactive manner. With 3D visualization, you can easily experiment with different office layouts and configurations, giving you the freedom to explore and unlock your vision for the perfect office space. Not only does this save time and resources, but it also empowers you to make informed decisions.
3D planning tools allow for real-time modifications, giving you the flexibility to change and adapt your office design as your business evolves. This means that you can easily modify your office space to accommodate new employees, departments, or even a complete business transformation. The possibilities are endless with 3D office space planning, as it allows you to unlock your vision and transform it into a tangible reality.
Embrace the Future: Visualize Your Office in 3D
Visualizing your office space in 3D is like stepping into the future. It offers a realistic and immersive experience that enables you to see your office space from different angles and perspectives. With 3D visualization, you can get a sense of the spatial relationships between different areas in your office, allowing you to optimize the usage of space and improve workflow efficiency.
Moreover, 3D visualization fosters better communication and collaboration among team members. It provides a clear and detailed representation of the office layout, which helps to align everyone’s understanding and expectations. This can greatly facilitate decision-making processes and ensure that all key stakeholders are on the same page.
Revolutionizing Office Design with 3D Space Planning
3D space planning is revolutionizing the way we design office spaces. It offers a more holistic and comprehensive approach to office design, as it takes into account various factors such as ergonomics, acoustics, lighting, and aesthetics. This not only enhances the functionality and efficiency of the office space, but also contributes to the well-being and productivity of employees.
With 3D space planning, businesses can create a conducive and inspiring work environment that reflects their brand identity and values. It allows for the integration of technology and innovative design elements, paving the way for modern and future-proof office spaces. Furthermore, it facilitates sustainability by optimizing space utilization and reducing waste.
Harness the Power of 3D for Your Office Layout
By harnessing the power of 3D for your office layout, you can gain a more accurate and detailed understanding of your office space. This can help to prevent costly mistakes and inefficiencies that often result from poor planning and miscommunication. It also allows for more creative and innovative designs, as you can experiment with different layouts and visual effects in a risk-free virtual environment.
Additionally, 3D planning tools can provide valuable insights and data for performance analysis. They can help to identify potential issues and bottlenecks in your office layout, enabling you to make necessary adjustments and improvements. By harnessing the power of 3D, you can create an office space that not only meets your business needs, but also enhances productivity and employee satisfaction.
Transform Your Office Space: Turn Vision into 3D Reality
With 3D office space planning, you can transform your office space and turn your vision into a 3D reality. It offers a unique opportunity to visualize and experience your office space before it’s physically built, enabling you to make necessary adjustments and refinements along the way. This can greatly enhance the effectiveness and success of your office design project.
Transforming your office space with 3D planning can also have a positive impact on your business performance. A well-designed office space can improve workflow efficiency, foster collaboration, and enhance employee well-being. It can also enhance your brand image and create a lasting impression on clients and visitors.
Elevate Your Workspace: 3D Office Space Planning is Here
3D office space planning is here, and it’s time to embrace this innovative tool to elevate your workspace. It provides a more efficient and effective way to plan and design office spaces, saving you time, money, and resources. It also opens up new possibilities for creativity and innovation, giving you the freedom to design an office space that truly reflects your vision and meets your business needs.
By embracing 3D office space planning, you can stay ahead of the curve and create a workspace that is not only functional and efficient, but also inspiring and conducive for work. It’s time to elevate your workspace and unlock the full potential of your office space with 3D planning.
3D office space planning is a game-changing tool that can transform the way businesses design and plan their office spaces. It offers a plethora of benefits, from enhanced visualization and real-time modifications to improved communication and cost efficiency. With 3D office space planning, businesses can turn their vision into a 3D reality, creating an office space that enhances productivity, collaboration, and well-being. So, embrace the future of office design, harness the power of 3D, and elevate your workspace to new heights.
