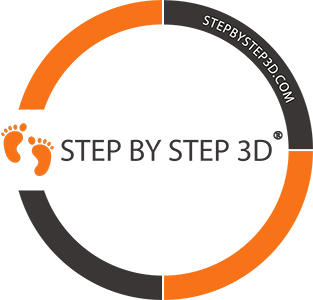In the ever-evolving world of construction and real estate, tenant improvement is an aspect that has gained significant traction. Tenant improvements refer to modifications made to a rental property to accommodate the needs of a tenant. The complexities of these renovations often require a clear and precise vision, which is where 3D modeling steps in. This innovative technology has revolutionized the tenant improvement process with its numerous benefits.
Unveiling the Power of 3D Models in Tenant Improvement
3D modeling is a transformative technological advancement that has significantly changed the landscape of tenant improvement projects. It enables property owners and contractors to visualize the end product before the actual construction begins. This reduces the uncertainty associated with such projects and allows for accurate planning and execution.
Moreover, 3D models provide a comprehensive view of every nook and cranny of the property, leaving no room for guesswork. It ensures that all elements align perfectly with the design intent. Additionally, these models allow for a seamless communication process between all parties involved, fostering a better understanding of the project’s scope and minimizing potential misunderstandings.
Revolutionizing Tenant Improvements with 3D Technology
3D modeling technology has been a game-changer for tenant improvement projects, eliminating many of the challenges associated with traditional methods. It allows for a more precise estimation of costs and timelines, which reduces the chances of unforeseen expenses or delays.
Furthermore, the technology enables stakeholders to make modifications to the design before construction begins, saving them time and money. This is particularly beneficial in tenant improvements where the tenant’s needs and preferences are paramount. With 3D models, landlords and tenants can work together to create a space that meets the tenant’s requirements perfectly.
Success Stories: How 3D Models Enhance Tenant Improvement
The benefits of 3D modeling in tenant improvements are not merely theoretical; they have been proven in real-world scenarios. For instance, a retail company in California utilized 3D modeling for their tenant improvement project. This allowed them to visualize the final layout of their store and make necessary adjustments before construction began, leading to significant cost savings.
Similarly, a corporate office in New York used 3D models to redesign their workspace. The models helped them to optimize the use of space and create a more efficient layout. The result was a modern, functional office space that met the needs of their employees and enhanced productivity.
Elevating Construction Standards with 3D Models in Tenant Improvement
3D models not only enhance the process of tenant improvements but also elevate the construction standards. By providing a detailed overview of the project, they ensure that every aspect of the construction adheres to the highest quality standards.
The technology allows for a better understanding of the materials and resources required for the project, ensuring their optimal utilization. It also helps identify potential problem areas before construction begins, enabling proactive measures to be taken. As a result, 3D models contribute to a more efficient and high-quality construction process.
Why 3D Models are the Future of Successful Tenant Improvement
The future of tenant improvement undeniably lies within the realm of 3D modeling. As more and more stakeholders recognize the immense benefits of this technology, its adoption is expected to grow. 3D models offer an unprecedented level of control and precision in the planning and execution stage, making them indispensable for successful tenant improvements.
Moreover, as the technology continues to evolve, its capabilities are likely to expand, offering even more possibilities for tenant improvement projects. From virtual reality walkthroughs to augmented reality overlays, the future holds exciting prospects for 3D modeling in tenant improvement.
Transforming Tenant Improvement Outcomes with 3D Modeling
The advent of 3D modeling has transformed tenant improvement outcomes. Projects that once seemed daunting are now more manageable and predictable, thanks to this technology. It empowers tenants and landlords to work together to create spaces that are not only functional but also aesthetically pleasing.
Moreover, by reducing the risk of errors and misunderstandings, 3D models ensure that the final output aligns perfectly with the tenant’s vision. This leads to increased tenant satisfaction, which is a key factor in the success of any tenant improvement project.
3D modeling has redefined the landscape of tenant improvement, offering a multitude of benefits from improved planning and execution to enhanced tenant satisfaction. As technology continues to evolve, it is set to offer even more exciting possibilities for tenant improvement projects. Embracing 3D modeling is, therefore, not just an option but a necessity for those seeking success in tenant improvement projects in today’s digital age.
