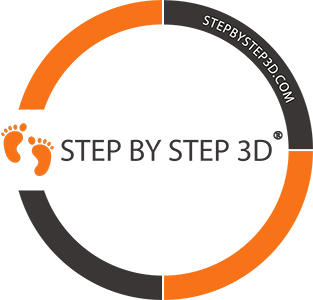INTRO:
In the dynamic world of business, companies are constantly seeking innovative ways to optimize their office spaces to improve efficiency, productivity and employee satisfaction. In this regard, the traditional methods of office space planning often fall short. This is where the modern, groundbreaking technology of STEP BY STEP 3D comes into play. By offering a seamless, efficient and highly interactive approach to office space planning, this technology is revolutionizing how businesses design and utilize their workspaces.
Unleashing the Power of STEP BY STEP 3D in Office Space Planning
STEP BY STEP 3D provides an innovative solution to traditional office space planning by allowing businesses to visualize, modify, and optimize their workspace in a virtual environment. This innovative technology eradicates the guesswork and uncertainty associated with traditional space planning methods. By leveraging the power of 3D technology, businesses can visualize their office space in a detailed, realistic manner, enabling them to make informed decisions and avoid costly errors in the design process.
Moreover, STEP BY STEP 3D provides businesses with the flexibility to experiment with different layouts and designs. This feature is particularly beneficial when planning for expansion or redesigning the existing workspace to accommodate new changes. By allowing businesses to manipulate their office space virtually, STEP BY STEP 3D eliminates the potential physical limitations that often hinder the planning process.
Transform Your Office Space with Seamless 3D Planning
Implementing STEP BY STEP 3D into your office space planning can lead to a significant transformation in your workspace. This technology allows you to create an office environment that aligns perfectly with your business objectives and employee needs. You can optimize your workspace for collaboration, improve traffic flow, and ensure that every square foot is utilized efficiently.
In addition to functional benefits, STEP BY STEP 3D also enhances the aesthetics of your office environment. By offering a realistic representation of colors, textures, and lighting, it allows you to visualize how different design elements will impact the overall look and feel of your workspace. This can help you create a visually appealing and comfortable office environment that boosts employee morale and reflects your brand image.
Boost Employee Productivity with Effective 3D Space Planning
A well-planned office environment can significantly enhance employee productivity. With STEP BY STEP 3D, you can create a workspace that promotes collaboration, reduces distractions, and provides employees with the necessary amenities and resources. By visualizing the office layout in 3D, you can identify potential issues such as overcrowding, lack of privacy, or insufficient lighting, and address them proactively.
Moreover, a well-designed office space can also contribute to employee well-being. By creating a comfortable and aesthetically pleasing environment, you can reduce stress levels and promote work satisfaction. This can lead to improved productivity, reduced employee turnover, and a positive office culture.
Mastering Efficient Office Layout with STEP BY STEP 3D
STEP BY STEP 3D provides businesses with the tools they need to master efficient office layout planning. By using this technology, you can create a virtual model of your office space and experiment with different layouts until you find the most efficient one. This can save you time and resources that would otherwise be spent on trial and error.
Furthermore, STEP BY STEP 3D allows businesses to assess the feasibility of their office layout plans. By providing a realistic view of the office space, it allows businesses to consider factors such as accessibility, safety, and comfort. This can help them create an office layout that promotes efficiency, productivity, and employee satisfaction.
Revolutionize Your Workspace with 3D Planning
With STEP BY STEP 3D, businesses can revolutionize their workspace by creating a virtual model of their office environment. This model can be used to visualize different design options, analyze their impact, and make informed decisions. This can lead to a more efficient use of office space, reduced costs, and improved employee productivity and satisfaction.
Moreover, the use of STEP BY STEP 3D in office space planning allows businesses to stay ahead of the curve. By leveraging the power of this advanced technology, businesses can create a modern, efficient, and comfortable office environment that attracts top talent and reflects their brand image in the best light.
Achieve the Ideal Office Environment with STEP BY STEP 3D
Achieving the ideal office environment requires careful planning and consideration. With STEP BY STEP 3D, businesses can visualize their office space, experiment with different layouts and designs, and create a workspace that meets their needs and objectives. This can lead to a more efficient use of office space, improved employee productivity, and a positive office culture.
Moreover, STEP BY STEP 3D provides businesses with the flexibility to adjust their office layout as their needs change. Whether you’re planning for expansion, accommodating new employees, or redesigning your office to suit changing work patterns, STEP BY STEP 3D allows you to adapt your office environment seamlessly and efficiently.
OUTRO:
STEP BY STEP 3D offers a revolutionary approach to office space planning. By leveraging the power of this advanced technology, businesses can visualize their office space in a realistic manner, experiment with different layouts and designs, and create a workspace that promotes productivity, efficiency, and employee satisfaction. Whether you’re planning a new office or redesigning your existing workspace, STEP BY STEP 3D can help you achieve your objectives seamlessly and effectively.
